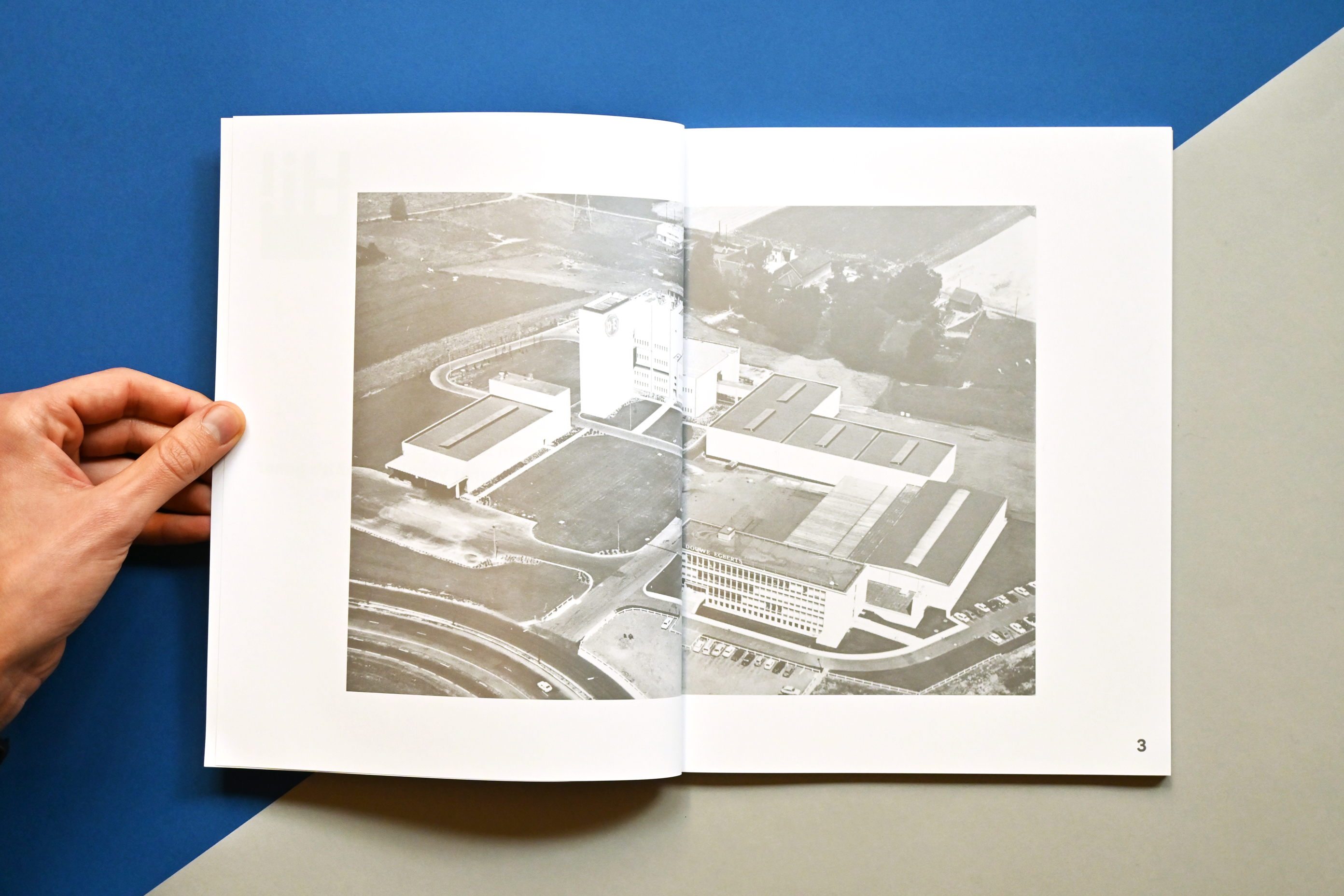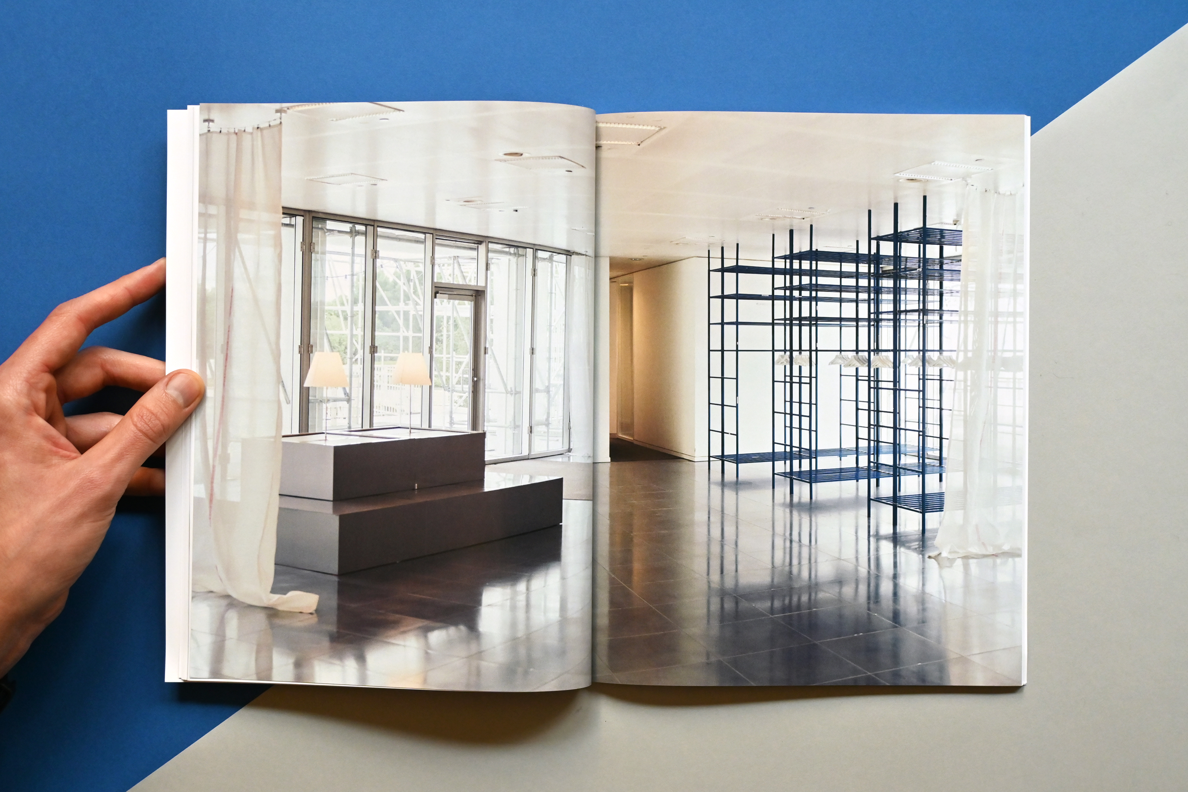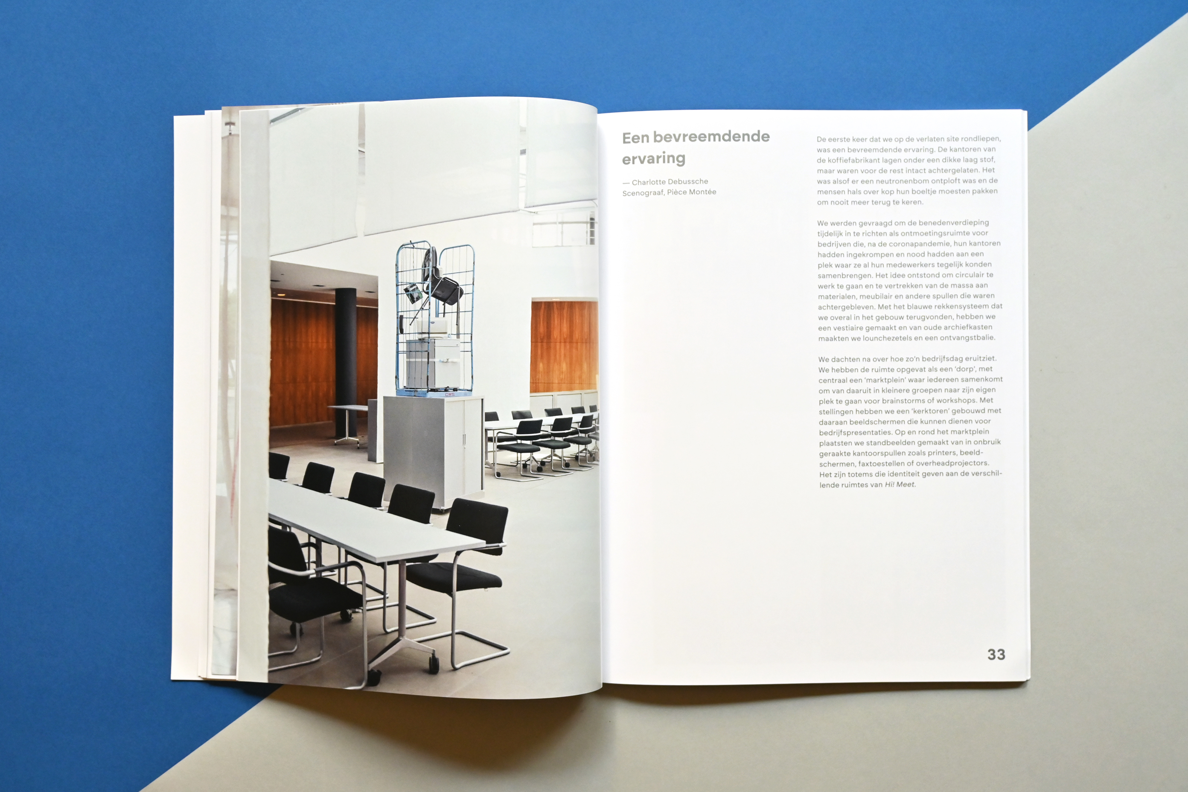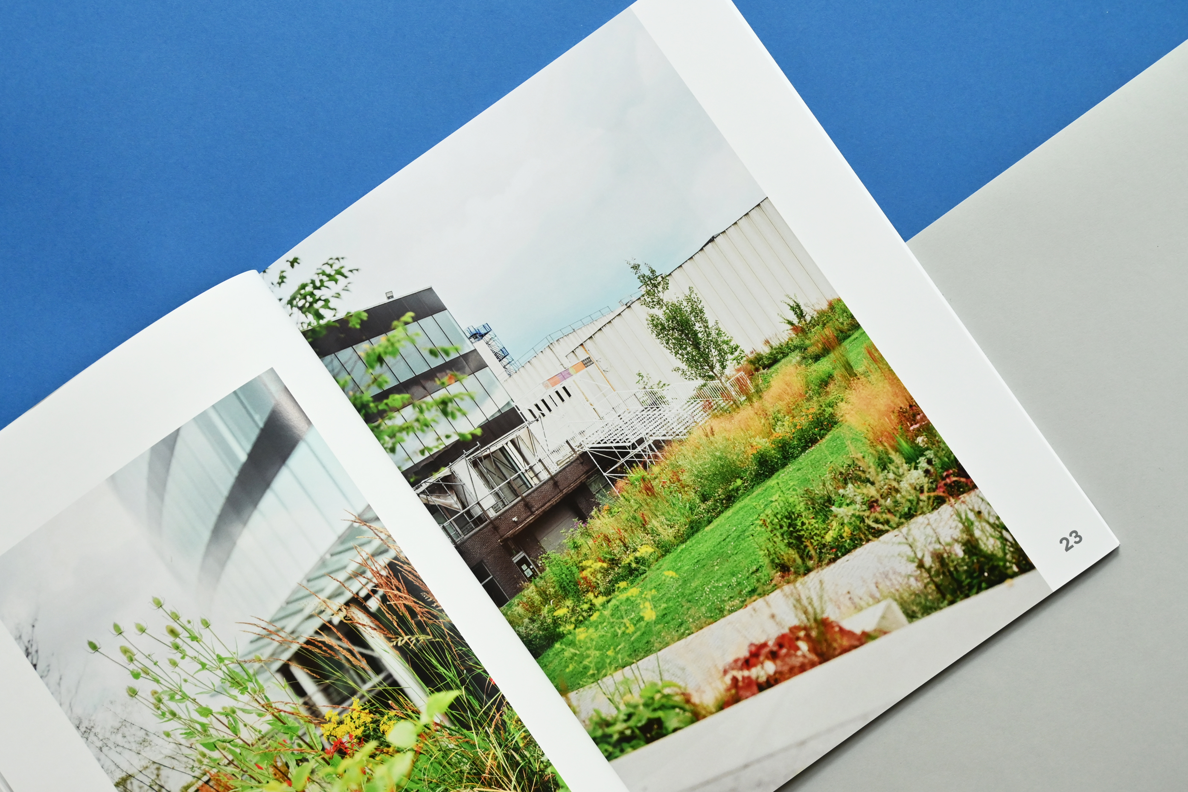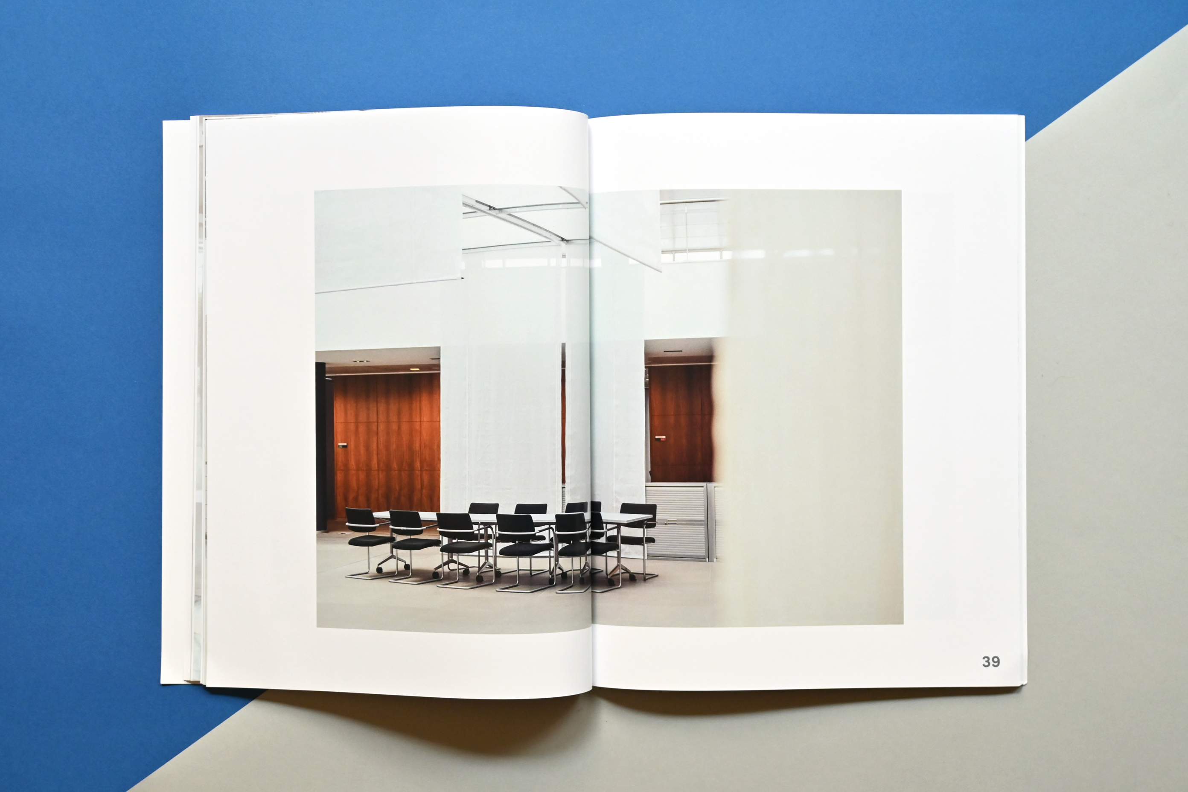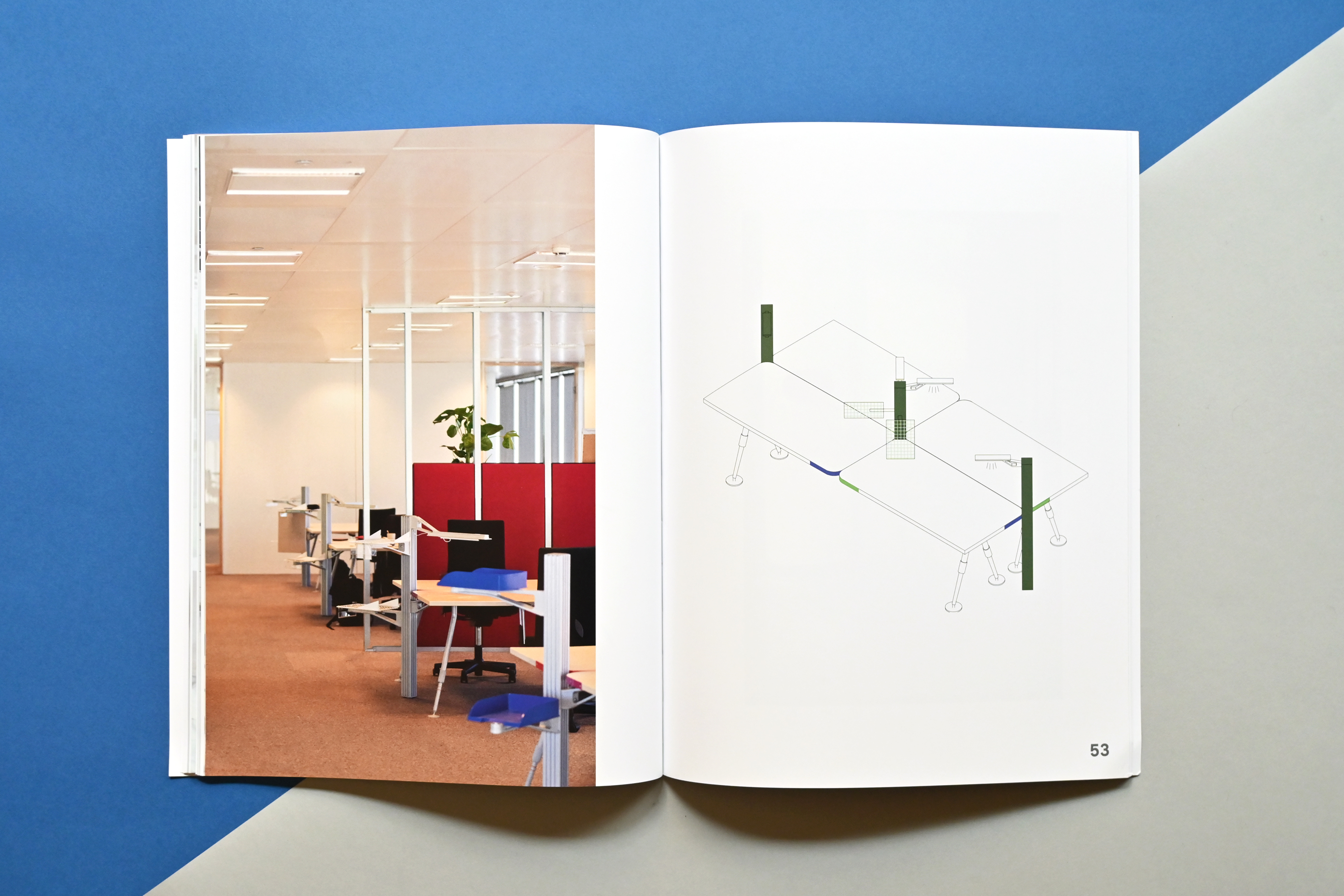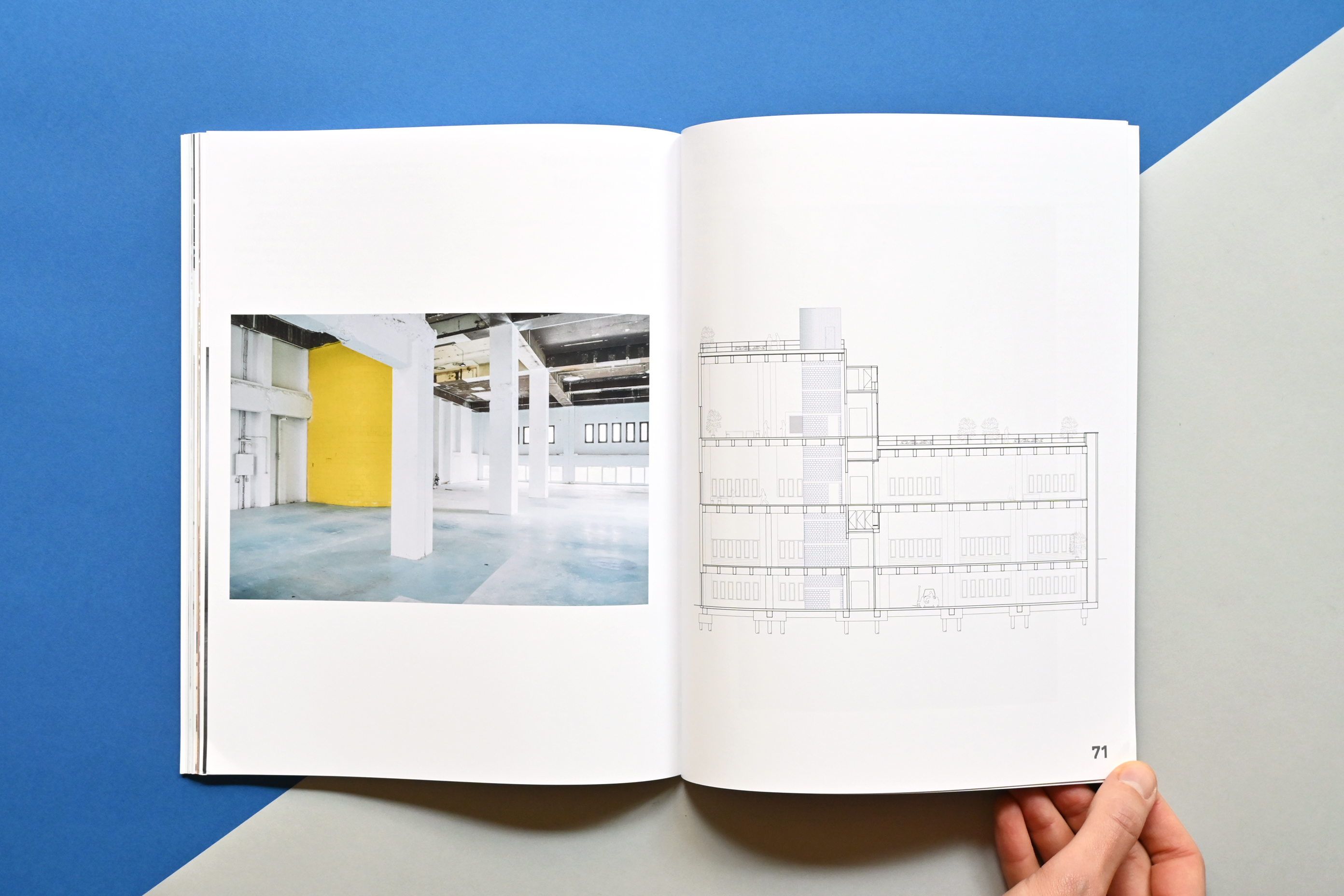Year: 2024
Publisher: Public Space
Scope: book design
Author: Joeri De Bruyn
Printer: die Keure
Format: 200×270mm
Pages: 80
︎︎︎ publicspace.com
Publisher: Public Space
Scope: book design
Author: Joeri De Bruyn
Printer: die Keure
Format: 200×270mm
Pages: 80
︎︎︎ publicspace.com
HI! SITE
Hi! Site is one of the first development projects in Belgium to implement circular building principles on a large scale, successfully combining them with a strong sense of identity and aesthetics. This new book tells the story of its redevelopment from an abandoned coffee factory into a vibrant and multifunctional space: from offices to manufacturing units, from event spaces to sports facilities.
Several circular building principles have been applied at Hi! Site, most notably the reuse of existing structures and on-site materials, and the stacking of SME units. In the words of the project’s lead architect PLUSOFFICE: “This is what the renaissance of industrial environments can look like.”
Hi! Site is one of the first development projects in Belgium to implement circular building principles on a large scale, successfully combining them with a strong sense of identity and aesthetics. This new book tells the story of its redevelopment from an abandoned coffee factory into a vibrant and multifunctional space: from offices to manufacturing units, from event spaces to sports facilities.
Several circular building principles have been applied at Hi! Site, most notably the reuse of existing structures and on-site materials, and the stacking of SME units. In the words of the project’s lead architect PLUSOFFICE: “This is what the renaissance of industrial environments can look like.”
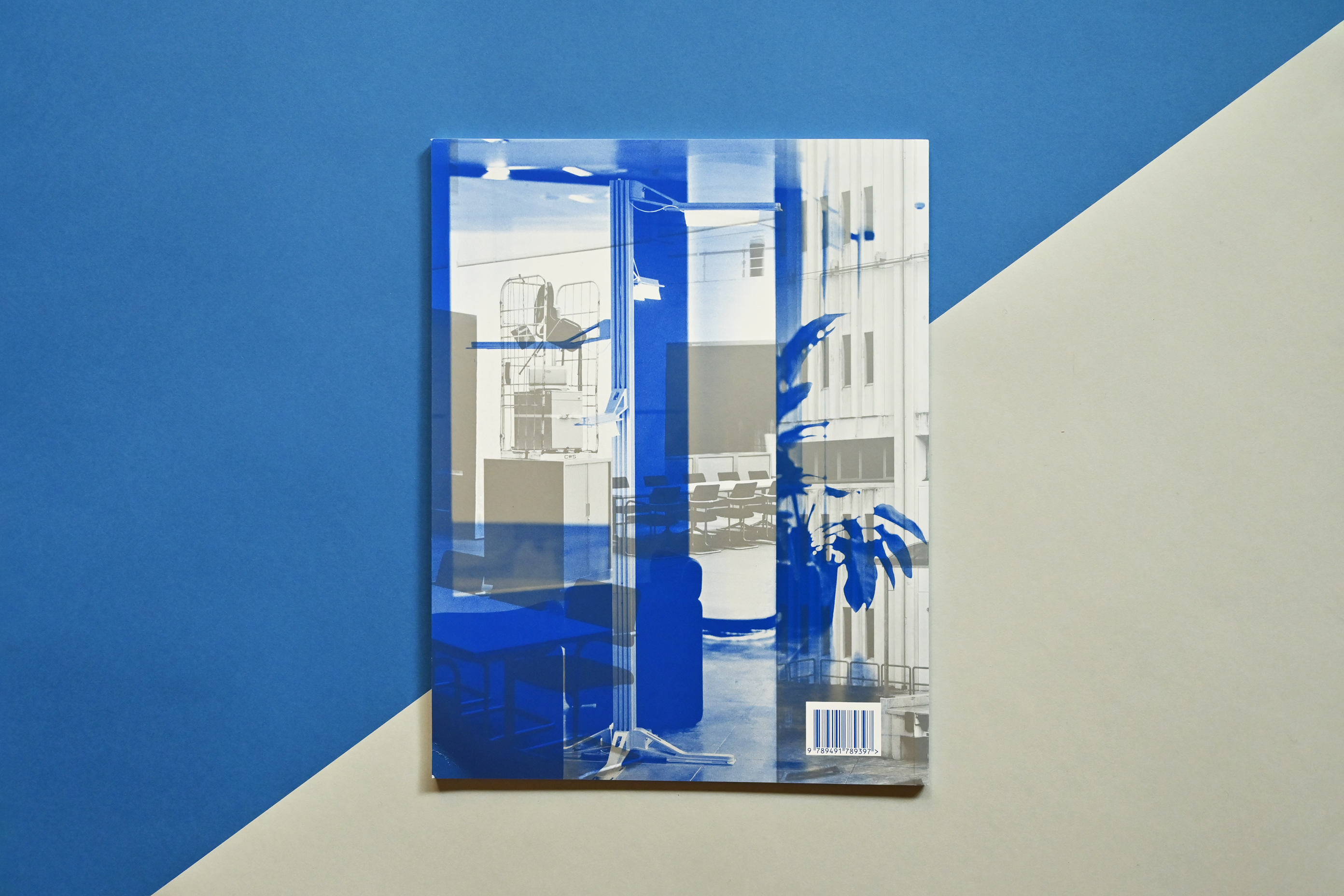
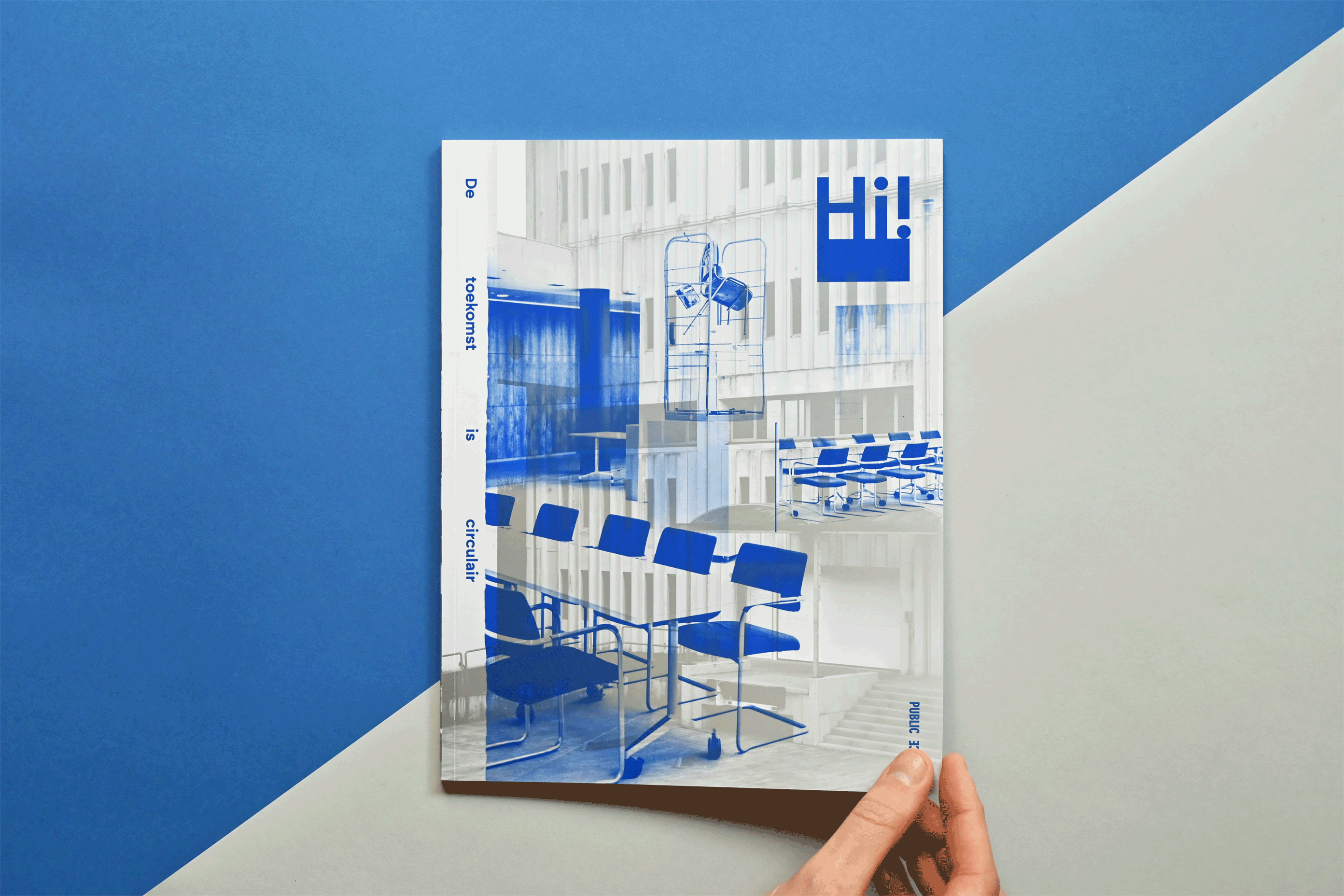
Hi! Site development credits
Client: Global Estate Group
Site manager: Operating Collective (OPCO)
Lead architect: PLUSOFFICE
Additional architect: Laura Muyldermans
Scenography: Pièce Montée
Landscape architect: Plant en Houtgoed
Site photographers: Jeroen Leurs, Pieter Rabijns, Karel Debedts
Identity design: See You In Spring
For the design of the book and its cover, we were inspired by the materials, colours and artefacts that are present in the entrance hall of the Hi! Work office space: reused shiny metal floor boards combined with blue coat racks, as well as the aesthetics of the old office devices and supplies that were transformed into atmospheric art pieces (by Pièce Montée).
That’s why we decided to juxtapose two photographs in two Pantone colours on the cover: one of the building exterior in metallic silver and one of the interior scenography in blue. This resulted in a layered and playful yet industrial effect.
On the inside, we used the metallic silver Pantone for the typography and for the historic imagery.

